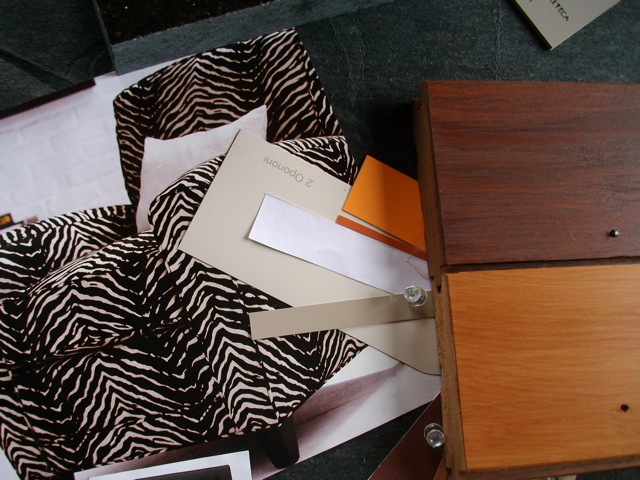Decision Making
As we work on getting the house built there are lots of decisions that have to be made. These decisions will be made on an entirely blank slate, unlike a remodel.
Remodels allows the owner to make decisions and alterations to a three dimensional space they are already familiar with.
On the other hand building begins with a concept, a 2 dimensional plan (in our case the Renwick), some negotiations, and a prayer of hope for the unknown (prayers are good!).
Building is all about making choices, being confident in them, and then moving on to the next choice. It is about being willing to work hard to get it right, but understanding that you just might have to live with it if you get it wrong.
All of the items that go on the house and into the house, from timber to the kitchen, have to be pre-ordered. The molding must be chosen, internal doorknobs have to be picked, and the color scheme and ambiance has to be relatively set in place.
Which brings me to Lesson #2
This is not a situation for the faint hearted, phlegmatic, indecisive individual.
Color "Scheme"ing - This week's decisions
From last Saturday to today we’ve been working on a few things for the pre-orders including internal colors.
Ta Da! This is our design board! So exciting, isn't it?!
 |
| Design Board |
If building you need to seriously consider putting one of these bad boys together.
For us it has helped us dream, conceptualize, design and plan what our rooms will look and feel like. Because it is big picture thinking we've been able to constructively disagree at some points and then make compromises so both of us are happy with the direction.
Design Board Resources
The samples have come from several different places, like Mitre10 Mega, Dulux etc.
You can get samples from almost anywhere. Sometimes they cost (but usually not too much). Or, sometimes you just call up the carpet supplier and they will give you an entire stack of samples to look through - that's what happened to us.
From the time you begin even thinking about building start to collect design resources. Use old magazines, visit Apartment Therapy or similar websites. Take pictures of what you love and save them in an album.
Salvage Materials
We've also collected cool salvaged materials to use in the house that were pre-loved, including the counter top, the flooring, and the doors (samples as per above).
One word of caution though, don't just grab whatever salvage piece you can get (unless your style is truly eclectic) . Instead, pick special items, things you KNOW you will use or something you can on-sell later so those items always retain value - and so you don't end up with a heap of junk at the end of the build in the back yard.
Zoom IN - Color Schemes
Alright I'll stop talking and get down to business. As you can see from the design board, we've picked a neutral palette, with some warm natural woods and colors, and some other vibrant accents (the little slivers of color).
Some repeat colors you will see in the following pictures are colors we will use throughout the house, these are Alabaster (the white) - for the skirting, moldings, ceiling and architraves, and Bronco, the color of the aluminum window surrounds.
Here are our interior color schemes to date.
 |
| Living Room |
The Molesworth will be the predominant color in the living room, with the Whakapapa gracing the chimney. We have more ideas about incorporating these, but those will be another post - this is an overview!
Ok, ok -- I admit it we do NOT have a comfy caramel leather couch... its on our wish list and currently on the board as inspiration for the feel of the room.
 |
| Carpet in living room and bed rooms, internal door color |
Here is our Twill carpet (baby puke friendly!). The reddy wood crossing it we believe to be a native NZ timber, Remu, which is the color of our salvaged antique doors.
 |
| Living/kitchen/dining |
 |
| Kitchen countertop and Cabinet colors |
The wood flooring, a mix of mostly Matai with Remu edging., will run through the combined living area, the entry and the hallway.
Opononi is the wall color. It will also cover the walls in the entry, and most of the bedrooms.
Flashback, the vibrant honey orange is for the kitchen splash back ("the splashback is Flashback"! nice that they rhyme, eh?)
The burnt orange will be an accent color in furniture, pictures, picture frames, cushions or other parts of the room. (I confess -- the Zebra chair is a point of difference between Gavin and I --- but he is coming around)
 |
| Henry's digs! Henry's Digs (AkA) the nursery, a olive green with teal, blue and orange to accent -- a little boy's paradise. |
 |
| Le Office |
Lastly, the office - a more serious, focused color, for those many hours spent blogging, emailing, and settling accounts.
We hope you like our house design so far -- it is magic in the making. As you can see, there are a lot of decisions to make, but it is really fun, really rewarding.
We can't wait to make you a cup of tea in our kitchen. If you are lucky we might even serve up some belguim biscuits!

Jenn, which version of the Renwick are you doing? They show three options under the main plan in the link your provided.
ReplyDelete